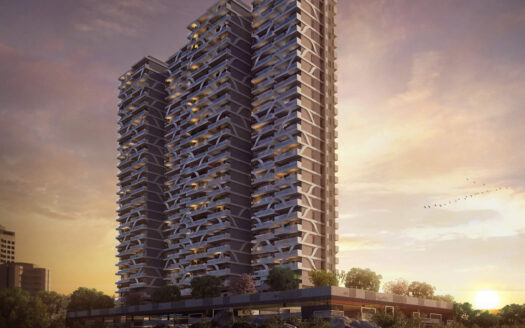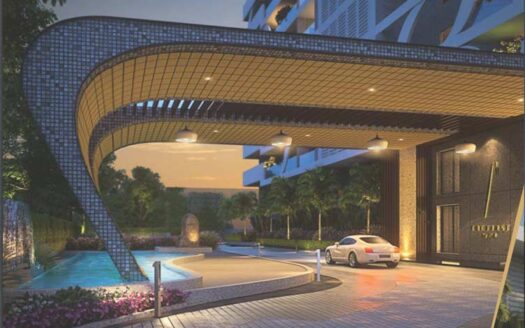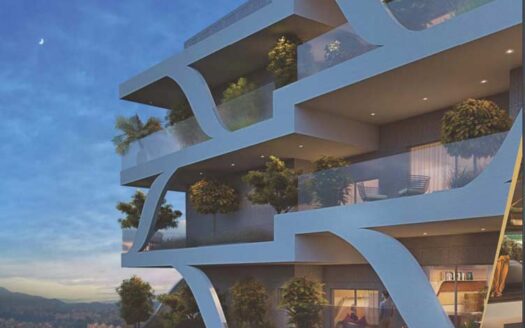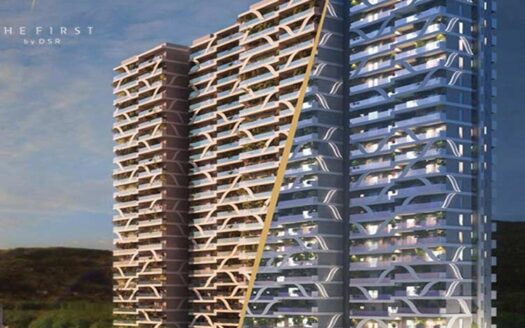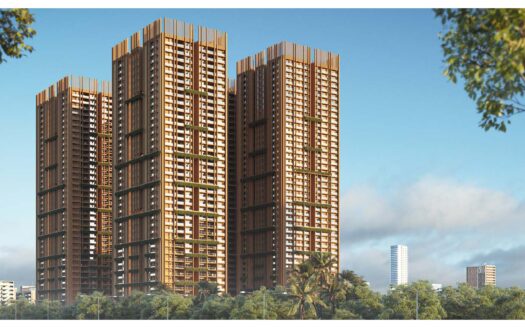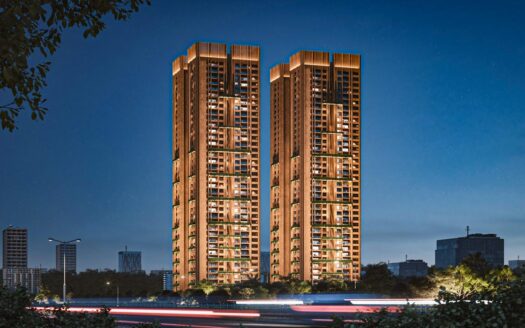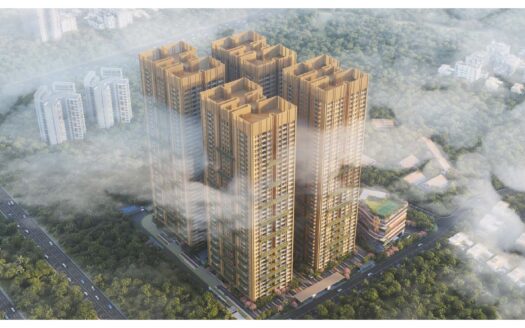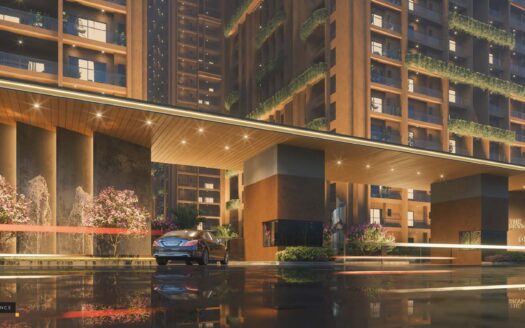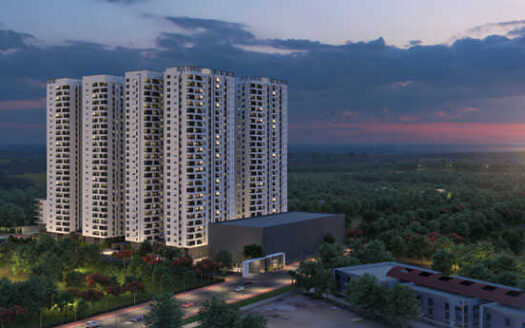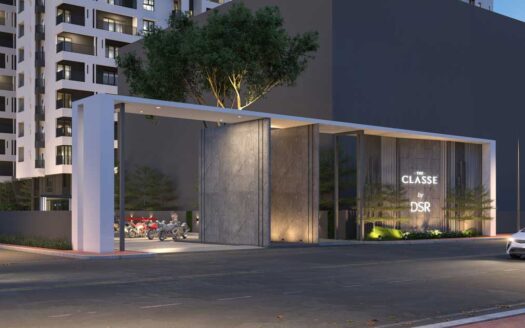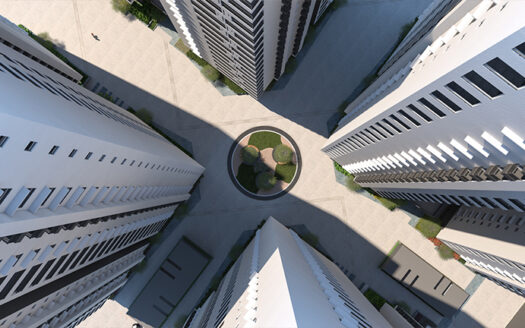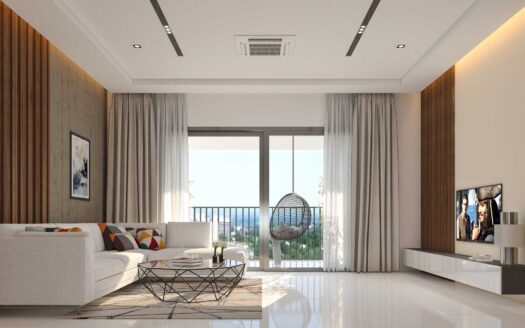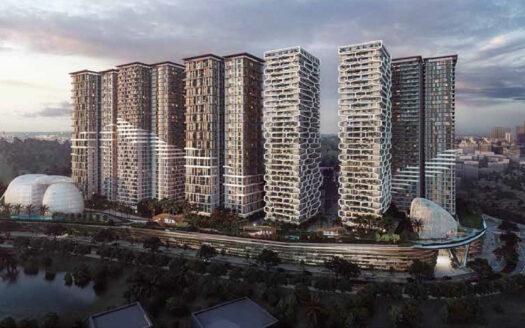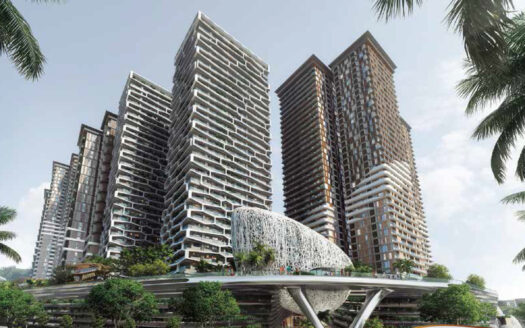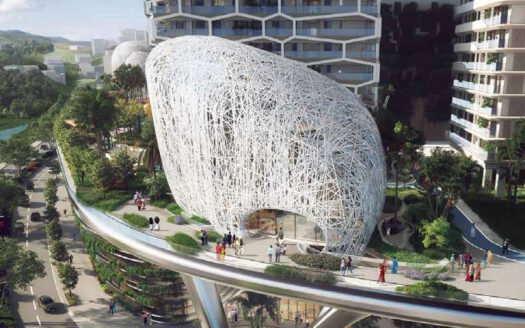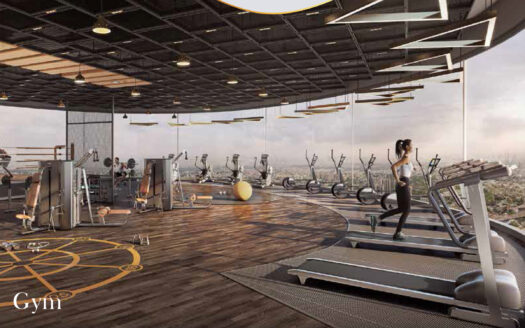Overview
- Updated On:
- September 28, 2023
- 5 Bedrooms
- 5 Bathrooms
- 15,999 ft2
Description
THE TWINS BY DSR : REDEFINING THE PERCEPTION OF ULTRA – LUXURY RESIDENTIAL APARTMENTS
THE TWINS BY DSR – Privileged, is when you have exclusive access to something unique; a luxury that belongs to only the chosen ones. It is a ‘state-of-the-art extravagance’ and a distinctive world within itself. The constant evolution responsible for the magnetic interest in real estate is limited to the straightforwardness of necessity and aspiration among people. However, The Twins by DSR does not place its dependency on keeping up with one’s imagination but instead paves a path for its residents to fearlessly aspire towards limitless luxury. India’s largest residential apartment measuring up to 15,999 square feet does not simply accommodate people, but also their stature. With exclusively one flat on each floor, the project comprises 85 apartments across two towers with private amenities in both. It is surrounded by scenic landscapes and is easily accessible, located in Puppalaguda. The project is set to uplift and transform the neighbourhood into a luxurious locality, South India’s first residential project with a unique glass facade
When we are constantly on a journey of discovering the unknown, we seldom stumble upon a place of familiarity that makes us want to remain there forever. Just like whales swimming in an ocean that accommodates their large bodies comfortably, while giving them a sense of belonging. People are experiencing a constant evolution as well, which helps them define their need for larger residential spaces and leading a life of endless possibilities.
TS RERA NO: P02400005887
Total Land Area : 3 Acres
Structure Details : 2 Blocks , 4 Basements , Ground Floor, 40+ Floors
Total No. of Units : 85
CLUB HOUSE: 50,000 SFT
KEY POINTS OF THE TWINS BY DSR :
- INDIA’S FIRST TWIN TOWERS WITH AN EXCLUSIVE COMMUNITY OF 15999 SFT HOMES WITH ONE RESIDENTIAL APARTMENT ON EVERY FLOOR
- SOUTH INDIA’S FIRST RESIDENTIAL PROJECT WITH A UNIQUE GLASS FACADE.
- SOUTH INDIA’S FIRST RESIDENTIAL PROJECT WITH SPEEDY ELEVATORS MOVING AT 4 METERS PER SECOND
- HYDERABAD’S FIRST RESIDENTIAL PROJECT WITH 13 FT FLOOR HEIGHT.
- HYDERABAD’S FIRST RESIDENTIAL PROJECT WITH CENTRAL VACUUM & PEST CONTROL FACILITIES.
- HYDERABAD’S FIRST PROJECT WITH A TREATED FRESH AIR SYSTEM






